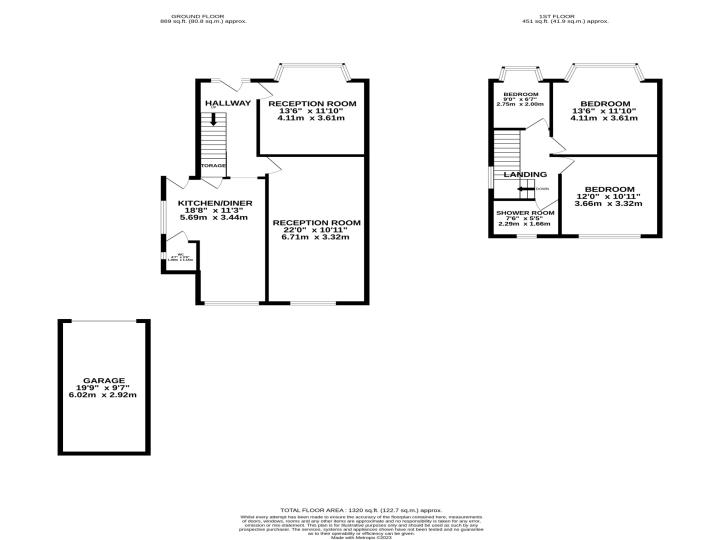Ferncroft Road, Bournemouth, BH10
Key Features
Full property description
A SUBSTANTIAL three bed detached home, coming to the market for the first time since 1977. This EXTENDED property offers TWO reception rooms, large KITCHEN/DINER, downstairs WC, driveway and GARAGE, family bathroom, three bedrooms and generously sized SECLUDED garden.
A rare chance to purchase a much loved family home coming to the market for the first time since 1977.
Access to this unique home is via a large entrance hallway, that in turn provides access to all principle rooms. The snug reception room is located to the front of the property and boasts a feature bay window and fireplace. The main reception/dining room is of a very generous size, thanks to the ground floor extension. The room itself is approximately 22 foot long with views over the mature garden. The kitchen/diner is also of a generous size, with ample room for a dining area. The kitchen has a range of wall and base units with both integrated and freestanding appliances. There is also a ground floor WC. The first floor boasts three bedrooms, two double rooms and a further single room to the front of the property. The two rooms to the front have feature bay windows, while the rear bedroom offers far reaching views.
There is a large tarmac drive to the front of the property, leading down to the well maintained double length garage. The garden is a real selling point for this home. There is a patio at the top of the garden, which then leads to a larger area of lawn with mature boarders surrounding.
This home needs to be viewed to appreciate all it has to offer, both inside and out.
All rooms have been measured with electronic laser and are approximate only. None of the services to the above property have been tested by ourselves and we cannot guarantee that the installations described in the details are in perfect working order. Athertons Estate & Letting Agents produce all property details in good faith and are for guidance only. They do not constitute any part of a contract and are correct to the best of our knowledge at the time of going to press.
Get in touch
Try our calculators
Mortgage Calculator
Stamp Duty Calculator
Similar Properties
-
Redbreast Road North, Bournemouth, BH9
£385,000 Guide PriceSold STCA DETACHED 1930's property with THREE DOUBLE bedrooms, large LOUNGE area and separate DINING ROOM, that is in need of MODERNISATION. Great SCHOOL CATCHMENT AREA, large PRIVATE GARDEN, and OFF ROAD PARKING for multiple vehicles, a viewing is HIGHLY ADVISED to see the potential of this property!3 Bedrooms1 Bathroom2 Receptions -
Redhill Crescent, Bournemouth, BH9
£400,000 Guide PriceSold STC**VENDOR SUITED** A substantial property coming to the market for the first time since 1995! Three BEDROOMS, TWO RECEPTION ROOMS, downstairs WC, a LARGE private rear GARDEN and a newly fitted CONSERVATORY. This property also has the added benefit of OFF ROAD PARKING. A viewing is highly recommended!3 Bedrooms1 Bathroom2 Receptions


































